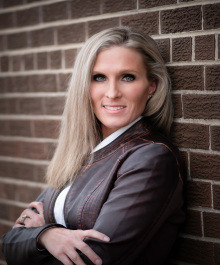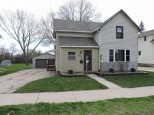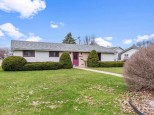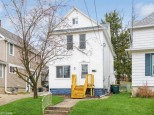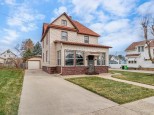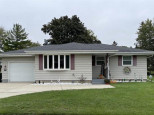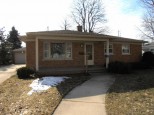WI > Dodge > Beaver Dam > N5130 County Road G
Property Description for N5130 County Road G, Beaver Dam, WI 53916
Looking for a smaller farmette style property complete with a storage shed, oversized 2 car garage, and updated interior? This home has been completely remodeled since the owners purchased and includes new plumbing, flooring, wiring, light fixtures, and drywall. The exterior enhancements include a steel roof, vinyl siding, and new paint on the garage. This small but mighty fine property is just waiting for a new owner. One bathroom on the main level is waiting for your finishing touches to complete and be operational. Three seasons porch needs some updating but is functional. Buyer to verify if important.
- Finished Square Feet: 1,540
- Finished Above Ground Square Feet: 1,540
- Waterfront:
- Building Type: 2 story
- Subdivision:
- County: Dodge
- Lot Acres: 1.37
- Elementary School: Call School District
- Middle School: Call School District
- High School: Beaver Dam
- Property Type: Single Family
- Estimated Age: 1910
- Garage: 2 car, Attached
- Basement: Crawl space, Other Foundation, Partial, Sump Pump
- Style: National Folk/Farm house
- MLS #: 1938734
- Taxes: $1,405
- Master Bedroom: 13x15
- Bedroom #2: 7x17
- Bedroom #3: 14x15
- Kitchen: 14x15
- Living/Grt Rm: 15x15
- 3-Season: 12x8
- Laundry: 8x8
- Dining Area: 10x10





























